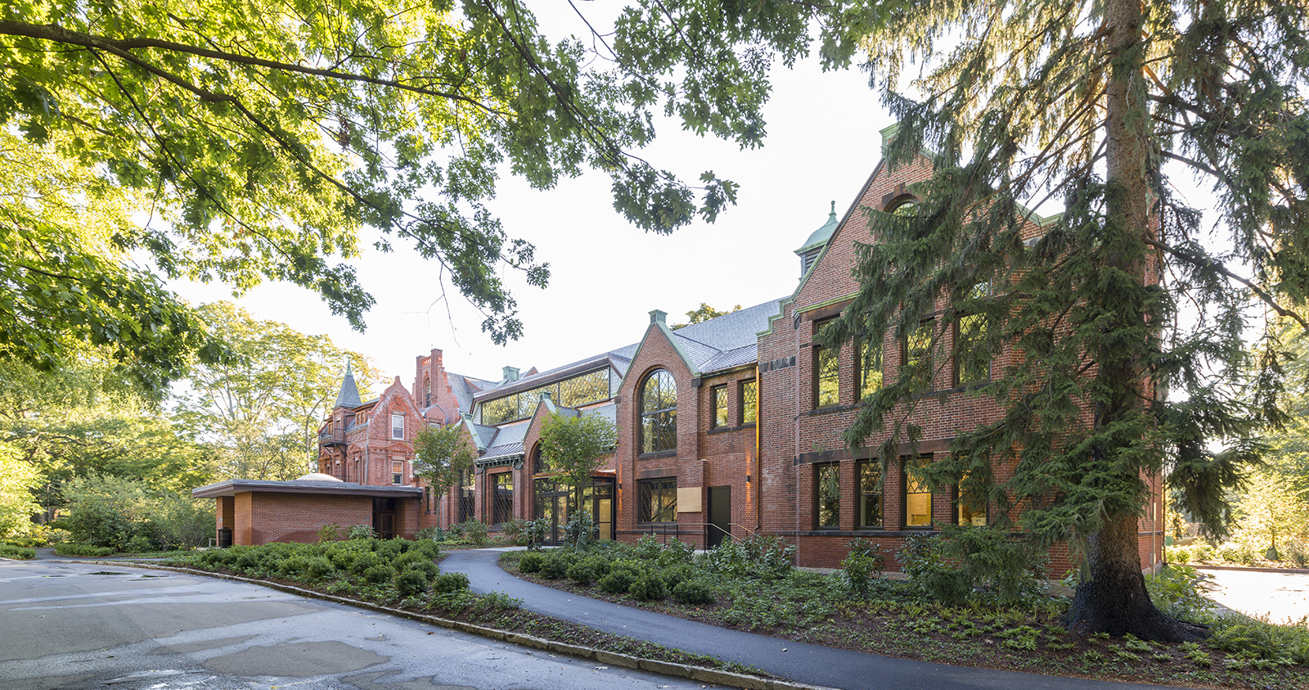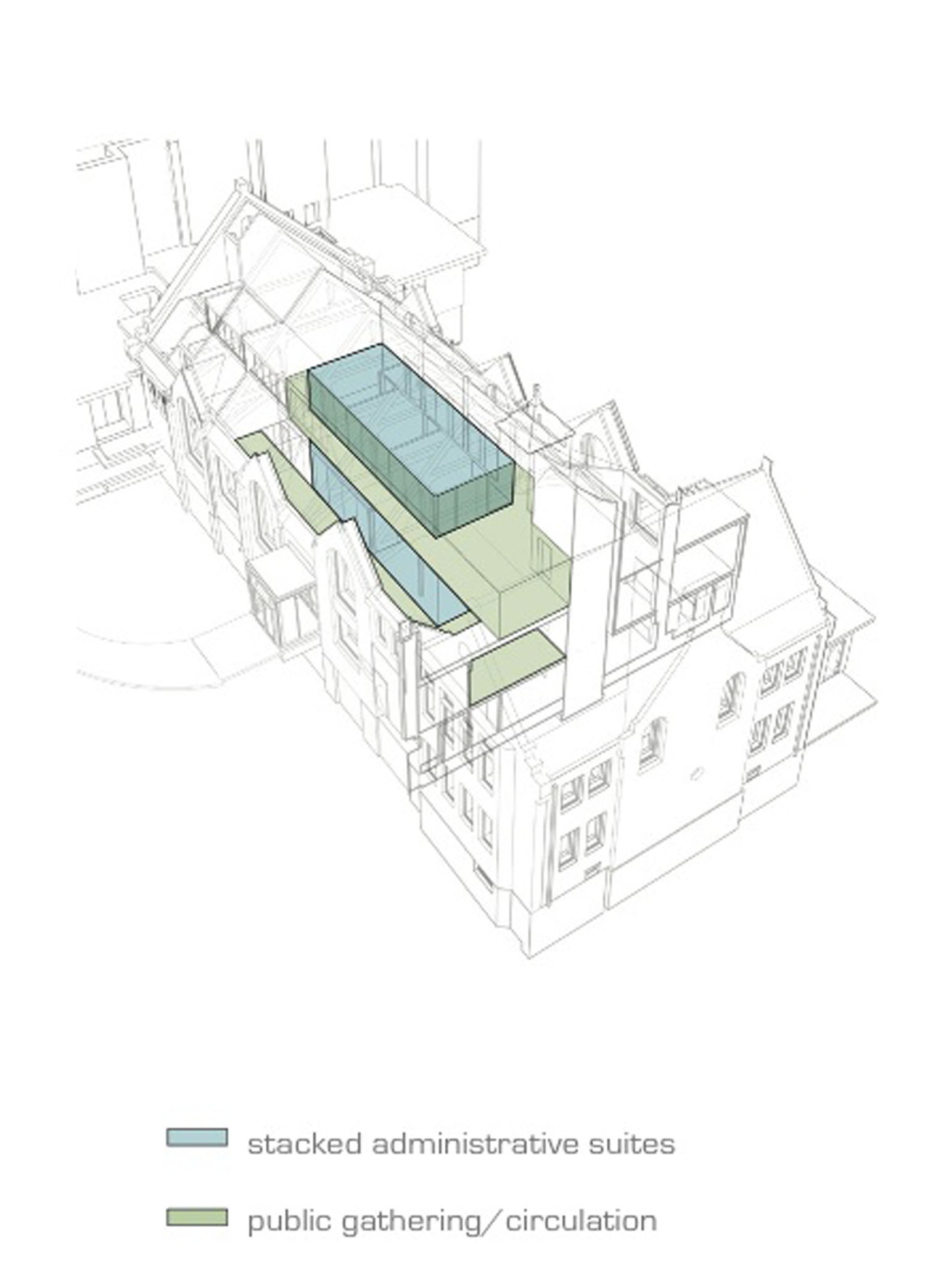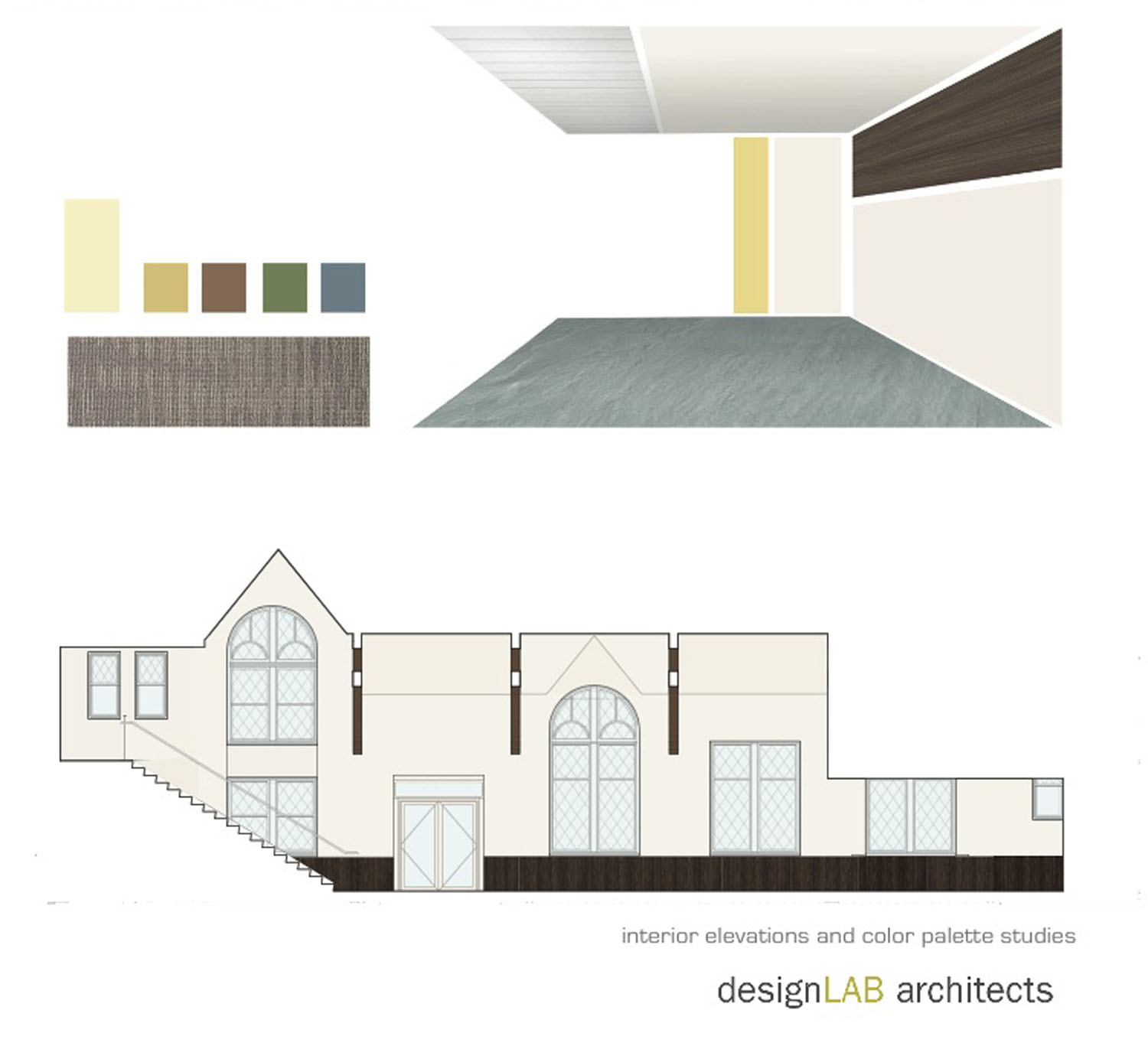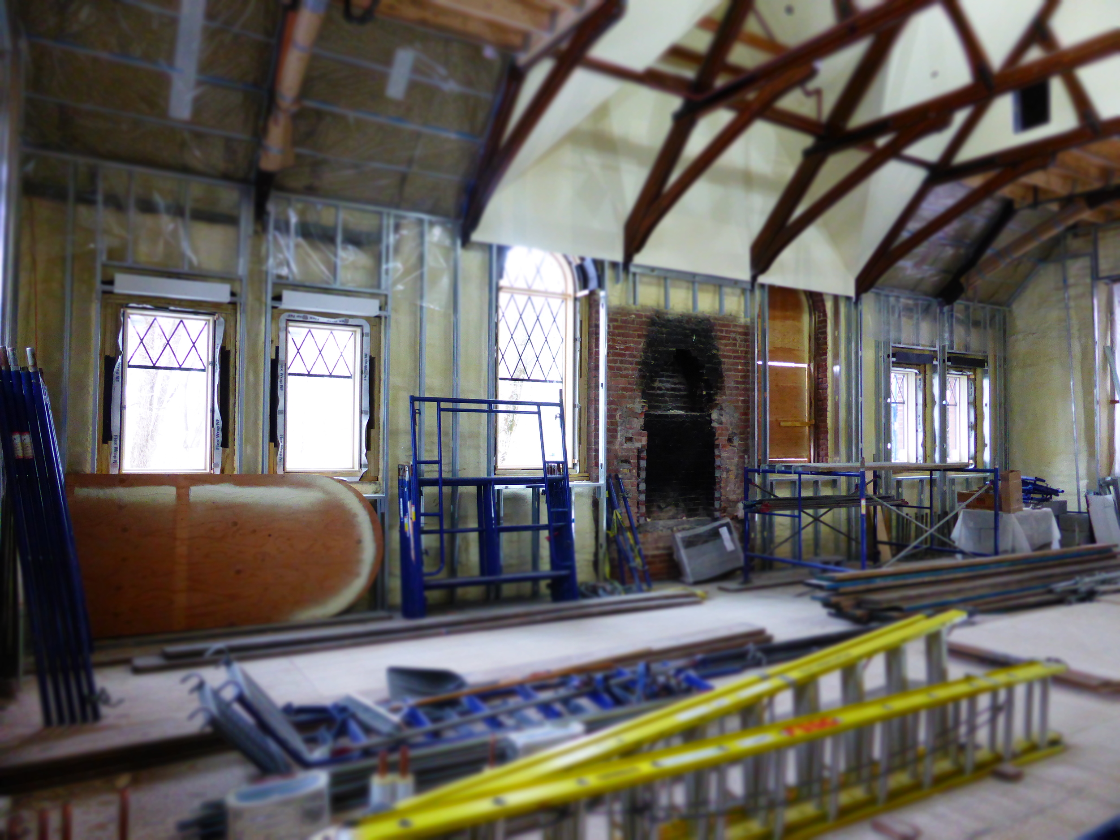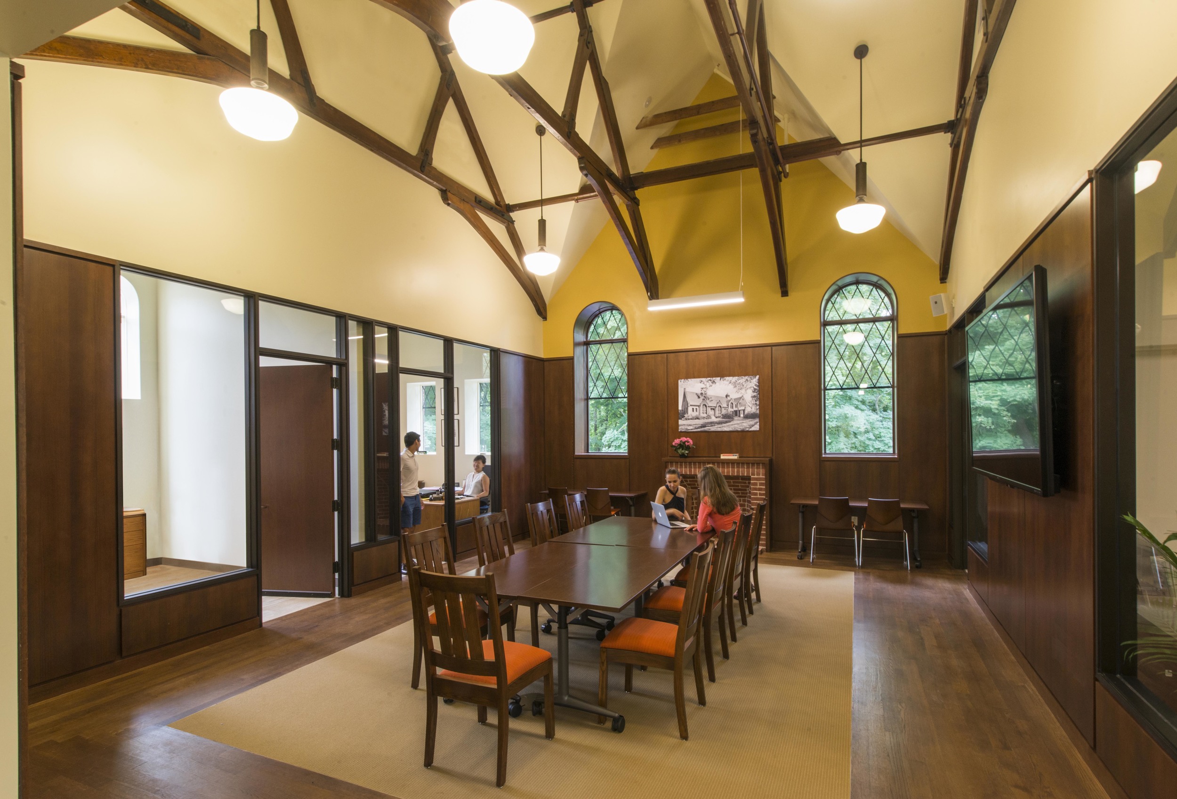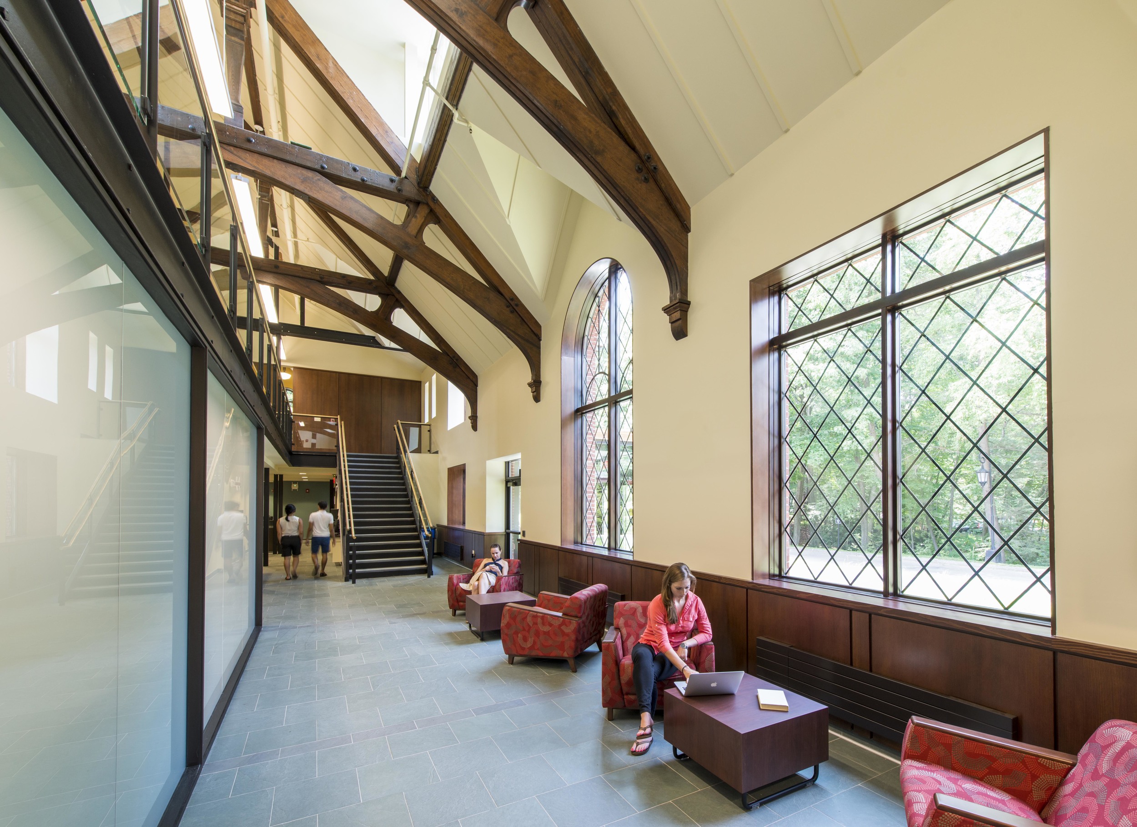schneider center
We were commissioned to renovate and restore a 1914 historic brick structure on Wellesley College into a new administrative student services center for the university.
Designer: designLAB Architects
Client: Wellesley College
Contractor: Suffolk Construction
Awards: BSA Interior Design Award
Construction Completion: July 2014
Location: Wellesley, MA
Role: Architectural and Interior Design, Construction Management
Challenges & Design Approach
The building previously served past lives as a student center, dining hall, and even a black box theater. By the time the university asked for a design intervention, the building had been abandoned and closed for many years.
Our design team transformed this building into a contemporary student services center. Our team refinished the existing trusses and introduced a modern interior core that interacted with new steel structure. I worked closely with the user group to produce an interiors, furniture, and graphic design for the college. In addition, I was responsible for construction documentation and administration of the project.
